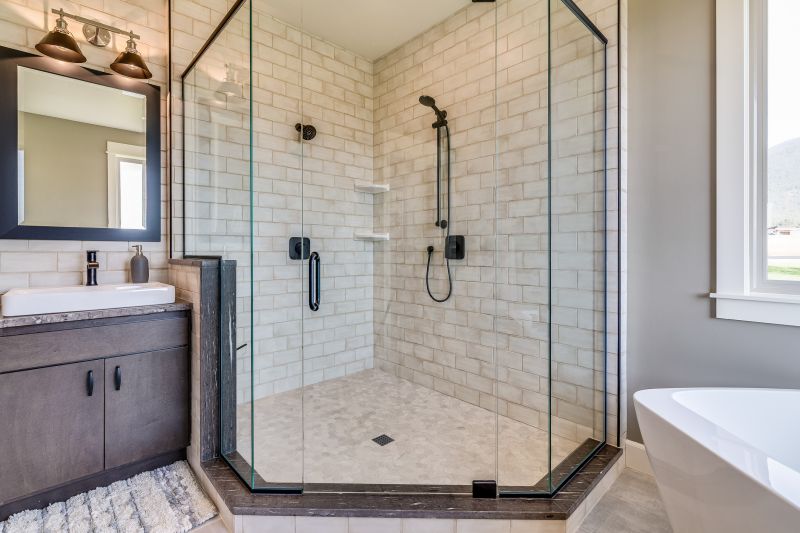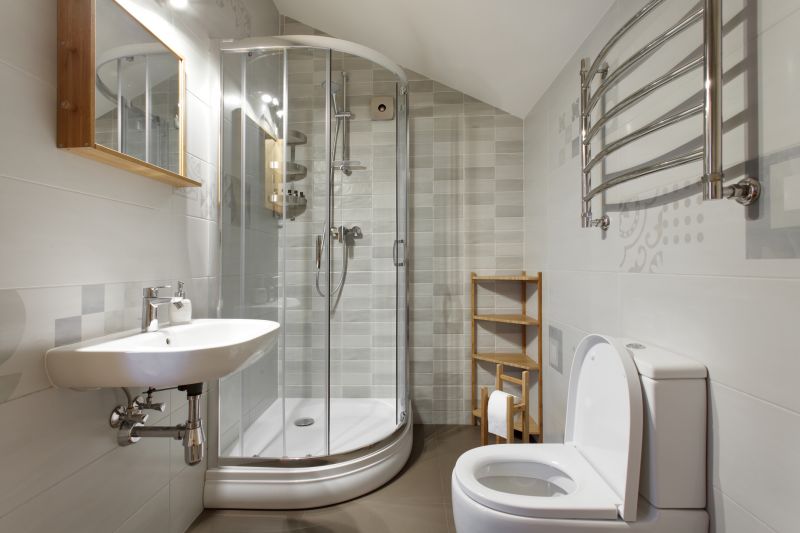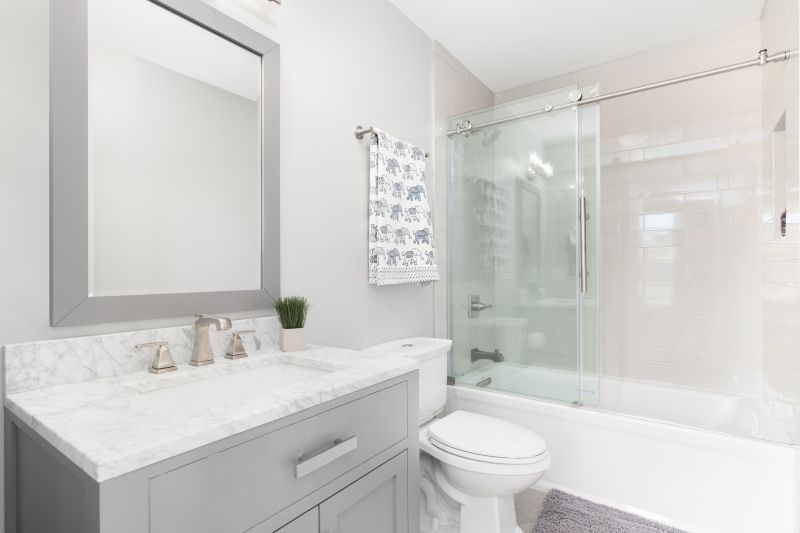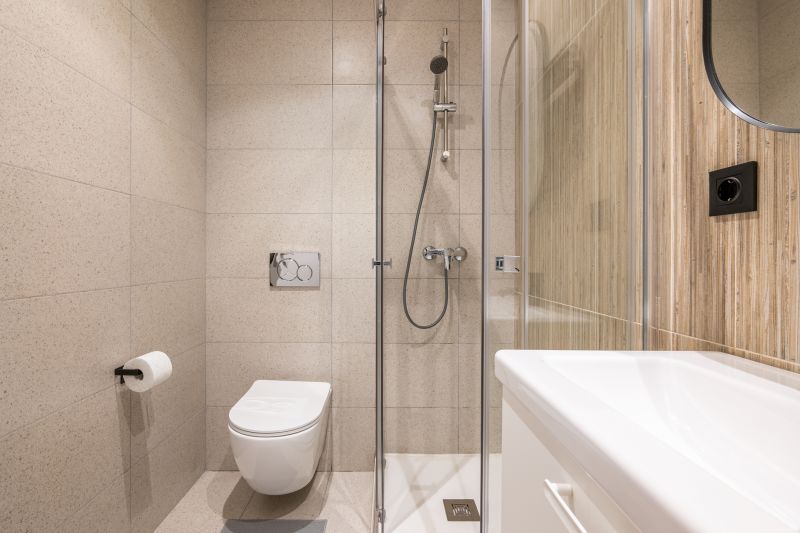Practical Shower Layouts for Small Bathrooms
Designing a small bathroom shower involves maximizing space while maintaining functionality and style. Proper layout choices can make a significant difference in how spacious and comfortable the area feels. Selecting the right shower configuration is essential for optimizing limited space without sacrificing aesthetics. Innovative design solutions can create an illusion of openness, making small bathrooms appear larger and more inviting.
Corner showers utilize space efficiently by fitting into the corner of a bathroom. These layouts often feature sliding or hinged doors, saving space and providing easier access. They are ideal for small bathrooms where maximizing the floor area is a priority.
Walk-in showers eliminate the need for doors or curtains, creating an open and airy feel. They can be designed with a single glass panel or no barrier at all, making the bathroom seem larger and more accessible.




In small bathroom shower designs, the choice of materials and fixtures plays a crucial role in enhancing space perception. Clear glass enclosures, for instance, allow light to flow freely, reducing visual barriers and making the area seem larger. Incorporating built-in niches and shelves helps optimize storage without encroaching on limited space. Additionally, choosing lighter color palettes and reflective surfaces can amplify the sense of openness, creating a more comfortable environment.
| Layout Type | Best Use Case |
|---|---|
| Corner Shower | Ideal for bathrooms with limited floor space, providing a compact yet functional shower area. |
| Walk-In Shower | Suitable for modern designs seeking an open and accessible shower layout. |
| Recessed Shower | Perfect for maximizing space by integrating the shower into the wall cavity. |
| Neo-Angle Shower | Fits into corner spaces with angled walls, offering a stylish and space-efficient solution. |
| Sliding Door Shower | Prevents door swing space, making it suitable for narrow bathrooms. |
| Open Shower | Creates a seamless transition between the shower and bathroom, enhancing spaciousness. |
| Wet Room | Provides a barrier-free shower area, ideal for small bathrooms aiming for a minimalist look. |
Effective small bathroom shower layouts often combine practical design with aesthetic appeal. The use of frameless glass panels, minimal hardware, and integrated storage options contributes to a sleek appearance. When space is at a premium, thoughtful planning ensures that every inch serves a purpose, resulting in a functional and visually pleasing environment. Proper lighting, reflective surfaces, and strategic placement of fixtures further enhance the perception of space, making small bathrooms more comfortable and stylish.









